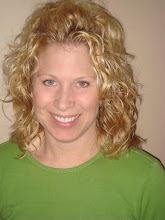

We're moving along on the kitchen. This is the framing for the half wall we're adding between the kitchen and dining room. The stove will fit in that corner looking out into the dining room. I really thought we'd be able to use the column somewhere in here, perhaps as an end-post to this new wall, but it really breaks up the opening between the two rooms. What to do with that column!
We had some great news yesterday. I don't think I've mentioned that this house has a HUGE three car garage. When we bought the house, the whole garage roof was covered with a blue tarp, so we just assumed we'd be re-roofing it. With the nice weather yesterday, Randy got up there and realized that they had put a new roof on (rolled roofing) but they just hadn't put any tar on it to seal it. So Randy will be up there today tarring, but not nearly the time and expense that we thought. Usually with a flip, these unexpected surprises are not good ones!
I think Tina's coming back over this weekend to finish painting the upstairs bedrooms and hallway. Then the only thing left to do upstairs is have the carpet installed. Oh, and the bathroom. We have enough ceramic tile left over from other houses that we're going to use it to tile the bathroom. Now, we've never actually done tile ourselves. I've done tons of mosaics, and we both took the tile class at Home Depot, so we know how to do it, we just haven't actually done one. The bathroom floor area is only about 30 sq. ft. so we really can't mess up...right?! When we start on that I'll do a whole separate post and do a step-by-step.
Can't wait to get out there today and enjoy that sunshine!


No comments:
Post a Comment